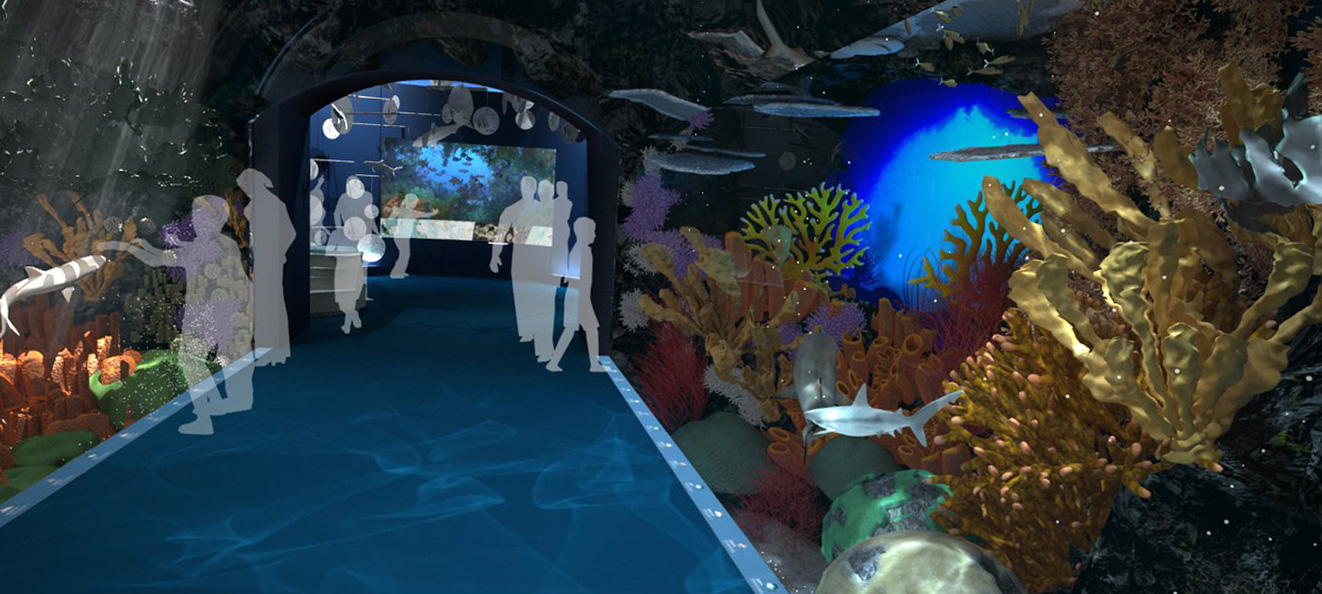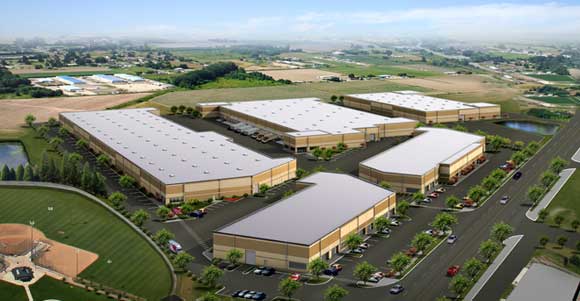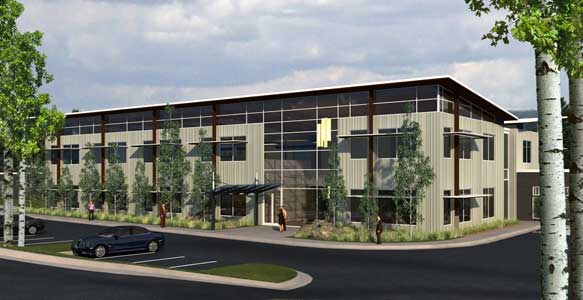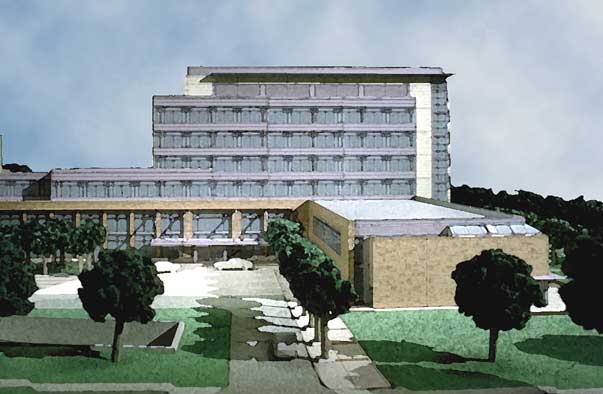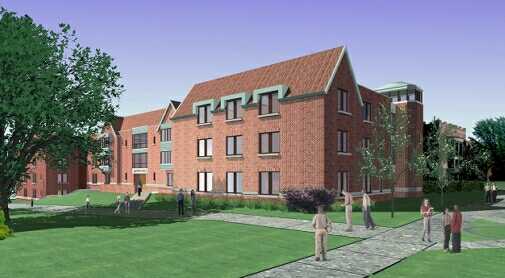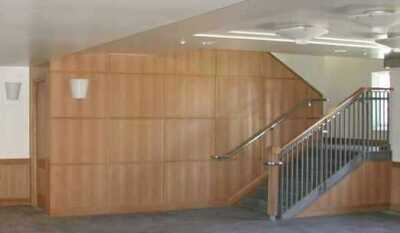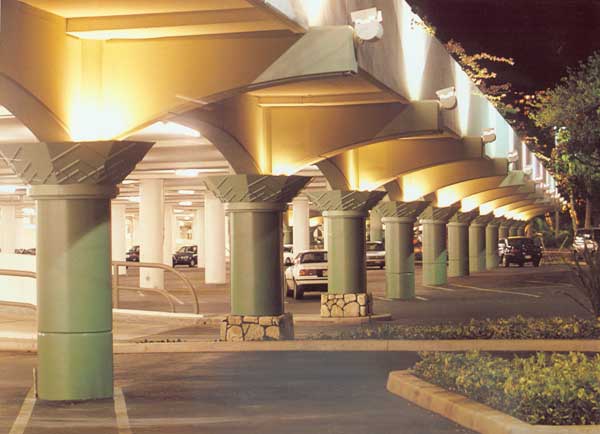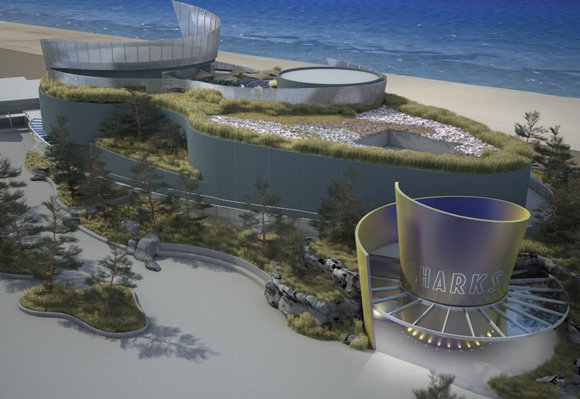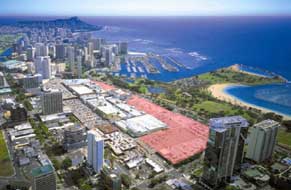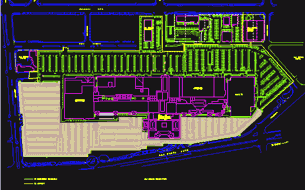Professional Summary
- Senior technical architect for The Portico Group, specializing in zoos and aquariums.
- Project architect for small and medium sized industrial projects with 8-person firms, SynThesis & ECH.
- Project architect for large, medium, and small institutional, and corporate projects for ZGF and
Callison Architecture, national architectural firms with outstanding design quality reputation.
Responsible for thoroughly detailed, high quality contract documents.
- Strong team leader. Able to manage design and consultant team to produce well-integrated
design and construction documents. Understands contractor/design team coordination during construction.
- Understands project design goals for successful implementation during document preparation and construction phases.
- Experienced computer programmer. Easily uses computers in all aspects of professional work.
(Click for SketchUp Samples)
SynThesis PLLC, Architects - Bellevue | 2013 - Present |
|
Senior Technical and Project Architect for industrial and corporate projects for large developers.
Marvin Anderson Architects - Seattle | 2013 |
|
Architect for residential remodel projects
The Portico Group - Seattle | 2011 - 2012 |
|
Senior Technical Architect for aquarium and zoo building projects.
- Technical & CA architect for new $98m NY Shark Aquarium on Coney Island (vimeo.com).
- CA architect for Discovery Cove exhibit remodel, "Freshwater Oasis" in Orlando Fl.
- CAD Support: Developed custom routines, office standards, and CAD manual updates for AutoCAD.
ECH Architecture - Seattle | 2008 - 2011 |
|
Project Architect for small and medium Coast Guard and Airport retail projects.
- Project architect for 25,000 SF Sector Command Center, San Francisco.
- Project architect several Hudson News retail remodels in Seattle, Calgary, and San Francisco.
- Produced PPR and RFP Documents for Coast Guard Command Center replacement in Cleveland.
- CAD Manager: Developed custom routines, office standards and CAD manual for AutoCAD.
SynThesis PC, Architects - Bellevue | 2004 - 2008 |
|
Project Architect for small and medium industrial and corporate projects for large developers.
- Project architect for 5-building, 443,000 SF Puyallup warehouse industrial project in 2 phases.
- Produced 15 separate tenant improvement permit and construction packages for Puyallup site.
- Produced MUP, permit, and construction drawings for two-story bare-site high-rise addition at 818 Stewart, Seattle.
- Coordinated, produced and managed documents for Technical Glass headquarters and manufacturing facility, Snoqualmie Ridge. Project awarded NAIOP Industrial Project of the Year for 2008.
- CAD Manager: Developed custom routines, office standards and CAD manual for AutoCAD 2009.
Provided on-going training in the use of AutoCAD, SketchUp, drawing production, and project setup.
Callison Architecture - Seattle | 2003 - 2004 |
|
Project Architect for small, medium and large healthcare projects.
- Coordinated document preparation for lab relocations in the Swedish Providence 1910 building.
- Prepared documents for new and remodeled cardiac Cath and EP labs, Swedish Providence.
- Developed prototype contract document template for Swedish Providence small projects.
- Created 3D models in SketchUp for St Charles Medical Center, Bend and Redmond Oregon.
- Produced shell and core elevations, sections, and details for $20M Redmond Oregon hospital addition.
ZGF - Zimmer Gunsul Frasca Partnership - Seattle | 1997 - 2002 |
|
Project Architect for small, medium and large institutional and corporate projects.
- Led team of staff architects to produce schematic, design development and contract drawings.
- Coordinated project consultants throughout design and construction.
- Designed drawing document layout and organization.
- Set up, managed, and maintained AutoCAD files for all phases of design documents.
- Coordinated multi-state consultant team for $40M St. Patrick Hospital ASB in Missoula.
- Provided permit and full CA support for $12M Trimble Residence Hall project at UPS, Tacoma.
- Provided complete drawings and CA for UPS Jones Hall remodel. Tight 3-month construction schedule completed on time and under budget ($6 million).
- Coordinated door schedule for $600M Sloan Kettering Cancer Research Center in NYC by SOM & ZGF.
DLR Group • John Graham Associates - Seattle | 1992 - 1997 |
|
Project Architect for new and remodeled projects - Retail, Navy, Educational
- Led team of staff architects to produce schematic, design development and contract drawings.
- Managed construction document production for design-build Bachelor Enlisted Quarters, Everett.
- Produced SD, DD, and CD documents for $25M parking garage expansion at the Ala Moana Shopping Center, Honolulu.
- Coordinated consultants through CA for Ala Moana Garage project including complete structural system change after bid award (conventional concrete to PT).
- Produced drawings and coordinated consultant team for store-wide Sears remodels in WA, OR.
- Provided project support for satellite-office elementary and high school projects.
PC/CAD Manager
- Coordinated CAD setup and maintenance for overall Ala Moana shopping center remodel ($125M).
- Managed Office PCs and transition to Windows network.
- Translated CAD files from GDS to AutoCAD for consultant and owner distribution.
- Managed team of drafters converting scanned Boeing as-built facilities drawings to AutoCAD.
Published Design Projects |
|
- Deering Residence - Portland, OR - 1987-89 - Complete remodel of parents' house creating an artistic, whole-house gallery and community entertainment space. Budget - $450k
Published in Northwest magazine, Portland Oregonian, December 31, 1989.
View on-line at www.tomdeering.com/projects/DeeringResidence
- Hermanson Residence Deck - New sun deck concurrent with residence expansion. Published in
Better Homes and Gardens,
Garden, Deck & Landscape Planner, Summer, 1994.
View on-line at www.tomdeering.com/projects/HermansonDeck
Computer Software Experience |
|
- AutoCAD Architecture 2011
- 2015, 2010, 2009, 2006, & R14
- AutoCAD tools: AutoLisp, Spanner
- SketchUp
(Samples)
, Revit
|
- Microsoft Office (Word, Excel, Access)
- Photoshop, Adobe Acrobat Pro
- MicroStation J Version 7
- Website tools
|
- Registered Architect - State of Washington, 1994.
- Master of Architecture - University of Washington
- Tau Sigma Delta Honor Society
- Thesis Medal for master's thesis, Mountain Architecture:
An Alternative Design Proposal for the Wy'East Day Lodge, Mount Hood, Oregon.
The thesis can be viewed on-line at
www.tomdeering.com/thesis.
- Bachelor of Arts in Environmental Design (BAED) - University of Washington
CD Law, Inc. / Lexis-Nexis | 1989-2002 |
|
Computer Programming Support - Part-time consultant support for start-up Seattle company that published Washington State law on CD ROM. Wrote and maintained database manipulation tools, install program, and shell for database search engine. Purchased by Lexis-Nexis in 2000.
| Friends of Garfield Orchestra: |
Four years as President of the parent group that provides significant
financial support for one of this country's best symphony orchestras
(directed by Marcus Tsutakawa).
www.GarfieldOrchestra.org.
|
| Radost Folk Ensemble: |
Founding member, dancer, musician, and board member.
Radost performs professional dance and music concerts
throughout the Northwest focusing on the folklore of
Eastern Europe and the Balkans. Since its founding in 1976,
Radost has performed in virtually every venue in the Seattle area.
www.radost.org.
|
| KapKa Primary School: |
Six year parent at this K-2 cooperative primary school.
In addition to the required parent duties, developed and
maintained public and private web site (public and private),
and provided all computer programming support for annual benefit auction.
Increased fund-raising revenue 400% in three years as development chair.
|
Available on request
SELECTED PROJECTS
Ocean Wonders: Shark! at the New York Aquarium | Coney Island, New York | $98M |
|
Technical Architect, CA Architect - 8/11-
- Coordinated construction documents for interior architecture and aquarium exhibit spaces.
- Coordinated interior architectural spaces with clients interpretive design team.
- Facilitated coordination of mechanical, plumbing, electrical, lighting, and LSS (aquatic life support systems) with exhibit spaces and building shell.
| 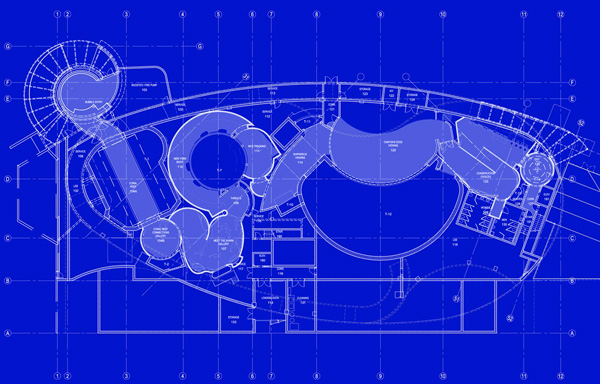 |
U.S. Coast Guard Sector Command Center | San Francisco |
13,365 SF, $22M |
|
Project Architect / CA Architect - 6/09-1/11
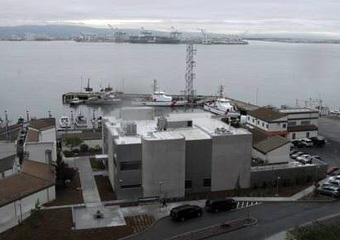
|
- Produced final contract documents for Coast Guard office building and command center.
- Managed all phases of construction administration.
- Coordinated final design, review, and approval of specialty items such as switch glass and access flooring.
- As a LEED Sliver building, facilitated the switch from LEED 2 to LEED 3 between contract bidding and award.
|
Valley Avenue Business Park | Puyallup, Washington | 443,000 SF, 16 TIs |
|
Project Architect/Project Manager - 3/05-8/08
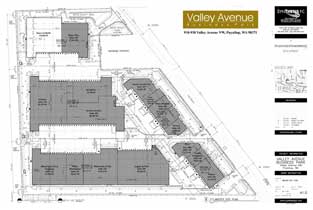 |
- Produced schematic, permit, and contract documents for five-building, 443,000 SF Puyallup warehouse industrial development in two phases.
- Produced tenant improvement lease, permit, and contract documents for sixteen tenant build-outs.
- Produced quick-turnaround lease documents for prospective tenants.
- Developed prototype permit document CAD setup to facilitate quick submission to the City.
|
Technical Glass Products Manufacturing Facility | Snoqualmie Ridge | Budget: $21M |
|
Project Architect/Project Manager - 1/07-9/08
- Produced construction and permit documents for 100,000 SF design-build manufacturing building with attached two-story office.
- Coordinated building shell design with tenant-retained design interior architect (Callison).
- Coordinated tenant-supplied window system design and detailing.
- Worked closely with contractor to document all permit drawing changes for detailed review by the City.
- NAIOP Industrial Development of the Year, 2008.
|
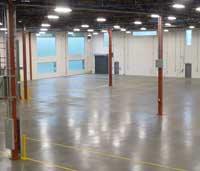 |
St. Patrick Hospital ASB | Missoula Montana | Budget: $40M |
|
Project Architect/Project Manager - 1/99-3/02
- Managed production of schematic design, design development, and construction documents for shell and core, conference center, lobbies, and all other public spaces.
- Coordinated multi-state consultant team and associated Missoula architect.
- Set up and managed complex AutoCAD document configuration, integrating work from two firms.
- Laid out column grid and parking for two-level, below-grade garage. Set deck grades. Coordinated concrete and steel structural layout with garage grades and clearances.
- Developed site grading and relationship to garage lid. Coordinated grading of the water feature and adjacent landscaping with supporting garage lid.
- Reviewed and coordinated exterior building system shop drawings and submittals: veneer stone, curtain wall, metal panels, glazing, skylights, and architectural precast panels. Reviewed and coordinated interior architectural woodwork shop drawings for public spaces.
|
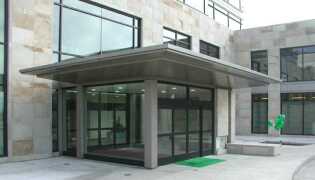 |
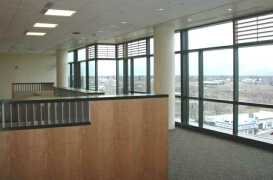 |
Trimble Residence Hall | University of Puget Sound, Tacoma | Budget: $12M |
|
Project Architect - 2/01-7/02
- Coordinated consultants during final phases of construction documents.
- Handled all construction administration responsibilities: construction meetings, shop drawing and submittal review, and consultant coordination for issue resolution. Produced record drawings.
- Managed permit application and resolution of code issues.
- Participated in excellent working relationship between Owner, Contractor and Architect.
|
Jones Hall Renovation | University of Puget Sound, Tacoma | Budget: $6M |
|
Project Architect - 8/00-9/01
- Coordinated consultants during all phases of design and document preparation.
- Designed and detailed window system to replace all existing exterior wood windows.
- Handled all construction administration responsibilities.
- Managed permit application and resolution of code issues.
- Assisted construction/consultant team in meeting short three month construction schedule under budget.
|
Ala Moana Shopping Center | Honolulu, Hawaii | Budget: $125M |
|
Project Architect - 1992 and 1995-97
- Coordinated in- and out-of-house staff and consultants during all phases of design and document preparation for 900 car perimeter parking garage expansion.
- Set up and maintained CAD drawings for entire shopping center.
- Managed document revisions after bid award for contractor-mandated structural system change.
|
Sears Store Remodels | Overlake and Washington Square (OR) | Budget: $1.2M Each |
|
Project Architect/Project Manager - 1993-94
- Designed changeover from Sears/Catalog stores to Sears/Retail stores by adding escalators and egress stairs to lower levels and coordinating store layout.
- Managed code review, permit application, and permit negotiation process.
- Coordinated document preparation with in- and out-of-house consultants. Handled all construction administration responsibilities.
|
|

